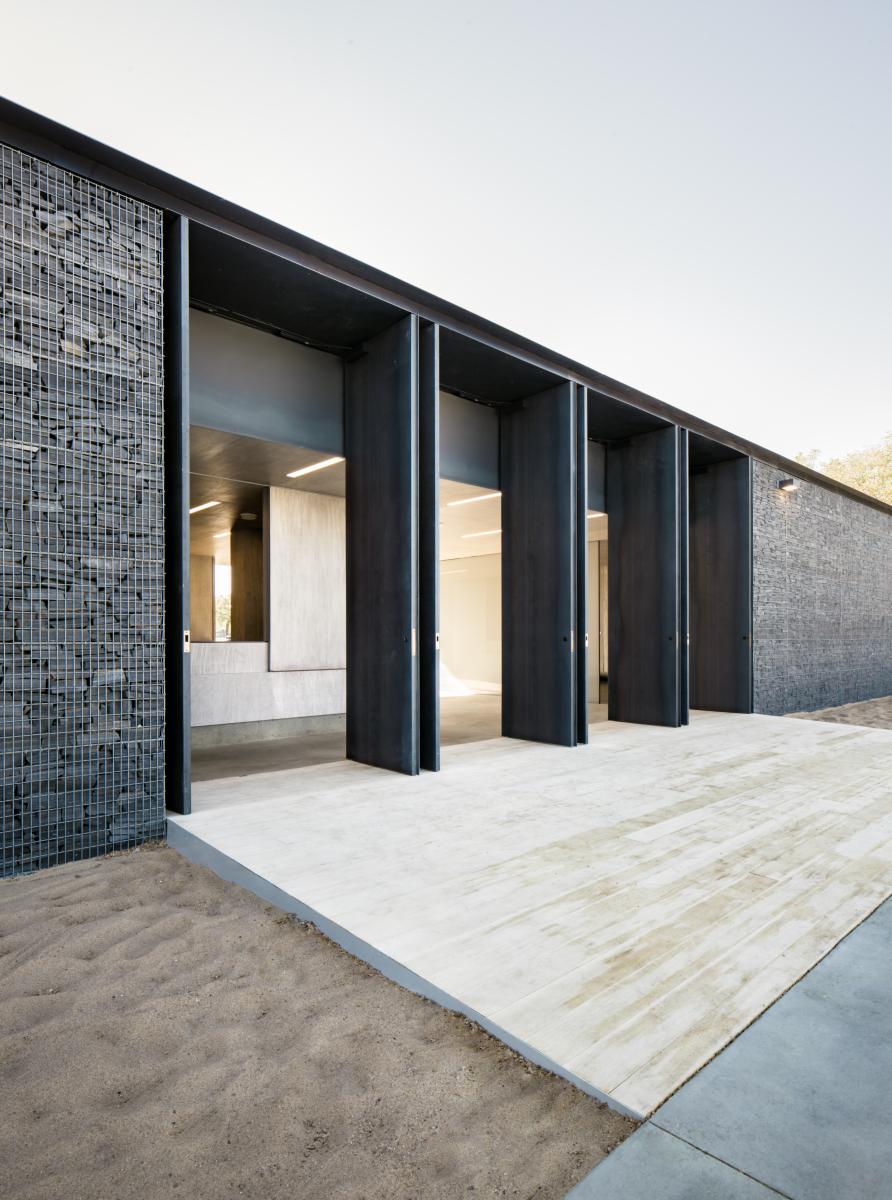Borden Park Natural
Swimming Pool
Edmonton, Alberta
Architects: gh3*
Date of Occupancy: July 2019
Size: 5,700m2 (Site), 1,187m2 (Building)
Construction budget: $11.12 million CAD
Client: City of Edmonton
Architect: Pat Hanson
PICTURES
PROJECT & CONSULTING TEAMS
The Borden Park Natural Swimming Pool is the first chemical-free public outdoor pool to be built in Canada. The project replaces an existing pool and includes a seasonal pavilion and landscaped pool precinct for 400 swimmers.
The challenge was to create a large-scale pool with high-quality water control while also achieving an environmentally healthy and natural filtration process. The design process began with developing a pool technology that cleanses water through stone, gravel, sand, and botanic filtering. For the change room facility, a rigorous and aesthetically integrated design was achieved where gabion basket stone walls visually evoke the idea of filtration.
The pool features a balanced ecosystem where plant materials, micro-organisms, and nutrients come together within a gravel and sand filtering process to create “living water.” No soil is involved in this process. Filtration is achieved in two ways: through a biological-mechanical system or the constructed wetland and gravel filter, and in situ, with zooplankton. This is an unsterilized, chemical and disinfectant-free filtering system that uses membranes to filter the water. On deck, water passes through a sand and stone submersible pond pump and a planted hydro botanic pond. Adjacent to these ponds, a granular filter PO4 adsorption unit is enclosed by the gabion walls continuous with the building.
The seasonal building houses universal change rooms, showers, washrooms, staff areas and the water filtration mechanisms. The swimming program includes a children’s pool, a deep pool, on-deck outdoor showers, a sandy beach, picnic areas, and spaces for other pool-related recreational activities.
The pool precinct is defined by a planar landscape where flush to surface detailing creates seamless interfaces among sandy beach, concrete pool perimeter and wood decking. The gabion walls of the low rectilinear building terminate with a lid-like flat roof that frames the tree canopy of the park beyond and enhances the sensation of open-sky spaciousness within the pool precinct. The elemental form and reductive materials ease the user experience and enriches the narrative of bathing in the landscape. The juxtaposition of the constructed elements invokes comparisons with the geology of the North Saskatchewan River and the flat topography of the prairie lands edge.
The project’s materiality creates a fundamental conceptual connection between the technical demands of the pool and the design of the built enclosure and landscape elements. The dark locally sourced limestone and steel of the gabion wall construction defines the enclosure’s vertical dimension as filter-like or breathable.
Natural swimming pools enhance perception of a city’s wider sustainability objectives. The absence of chemicals that commonly cause irritation is a significant public benefit. Additional benefits include promotion of exercise and wellbeing, public social gathering, and community building.
Jury Comments
“Inspired design, innovative systems, extraordinarily high level of execution.”
“A project that reveals an unmistakable sense of joy in concept and use.”
“An exemplar of what can be achieved in a public project with architectural imagination and enthusiastic engagement from the client and local community.”





PHOTOS: gh3*
Project Team
Pat Hanson
Raymond Chow
John McKenna
Dae Hee Kim
Nicholas Callies
Bernard Jin
Consulting Team
Architects: gh3
Landscape Architecture: gh3
Structural Engineering: Morrison Hershfield
Mechanical Engineering: Morrison Hershfield
Electrical Engineering: Morrison Hershfield
Specialist Pool Engineering: Polyplan (Germany)
Civil Engineering: Morrison Hershfield
Costing: BTY Group
Gabion Structure: Associated Engineering Project Consultants